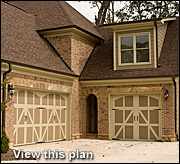 Nowadays a well-designed garage does much more than house your cars, it adds value and curb appeal to your home while extending your living space. When searching for a house plan, it is best to decide ahead of time whether you want an attached or detached garage and if you want a one-car or multi-car garage option.
Nowadays a well-designed garage does much more than house your cars, it adds value and curb appeal to your home while extending your living space. When searching for a house plan, it is best to decide ahead of time whether you want an attached or detached garage and if you want a one-car or multi-car garage option.
Some popular features to consider when choosing a floor plan are:
There are so many variations in garage plans that finding the perfect garage design should be easy. If your house plan has a garage configuration that you donʼt like, be sure to contact the architect and designer, because most garages can easily be modified to incorporate all your needs.
One of the biggest trends in new home garages is a design that incorporates a fully functional living space with a bedroom, kitchen, living room, bathroom and washer/dryer. Depending on the design of your home and lot, these additional living spaces can be incorporated on the first or second floor.
Some top reasons for building a garage with additional living space:
No matter what size or style house plan you choose, be sure to spend some extra time choosing a suitable garage design, because you can never have enough extra space as you grow into your new home.